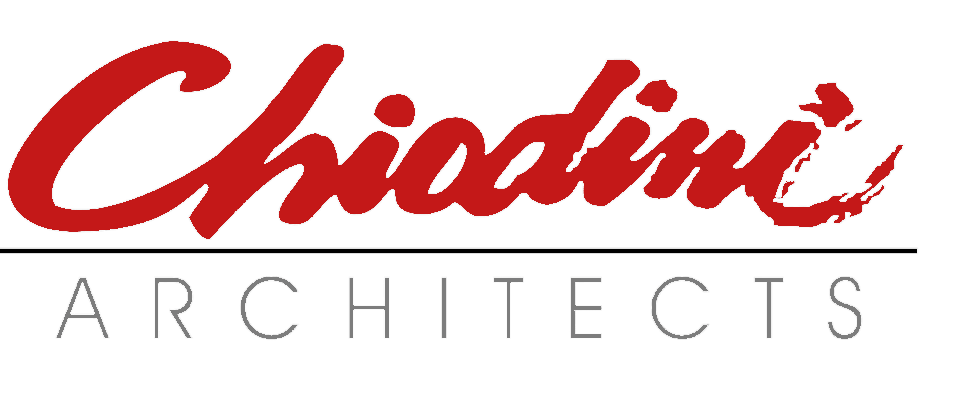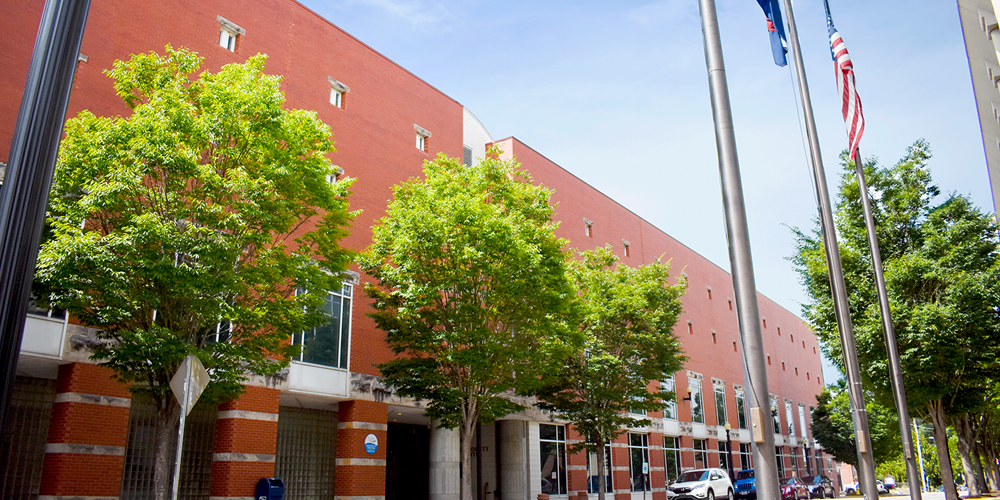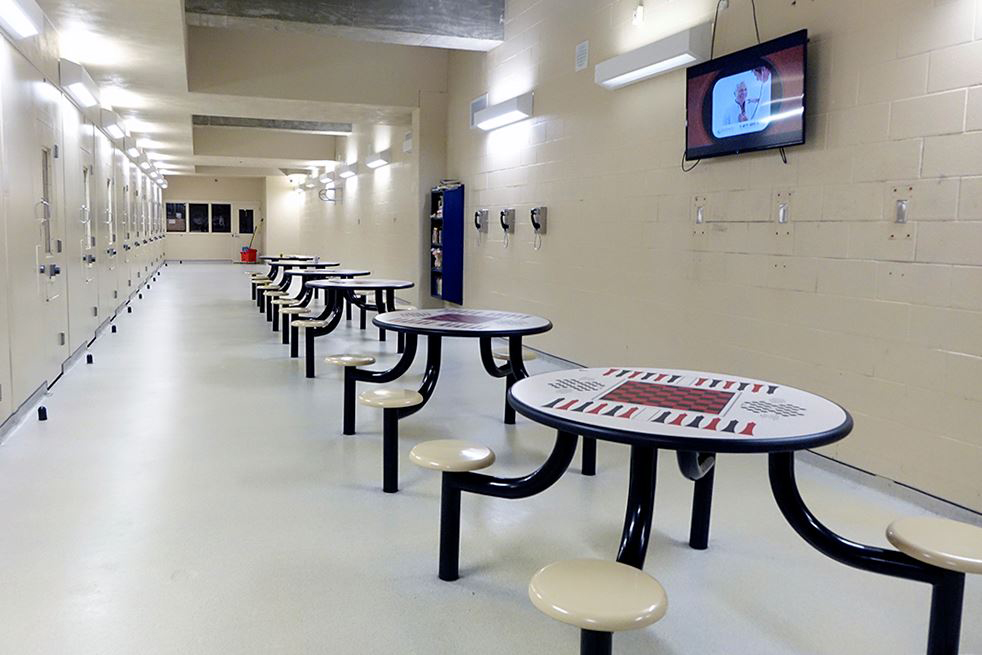The Chiodini Architects/GGA Team was initially hired by St. Charles County for the renovation of the Detention Center Medical Suite. Through the specific discussions of the needs for this renovation work; it became clear that there were several other areas of need throughout the facility that required attention. Subsequently, Chiodini Architects/GGA developed a Master Plan for the phased renovation of the entire facility addressing all areas of need throughout the facility. Realization of this Master Plan would extend the life of the facility, meeting all of the needs of the Department of Corrections and St. Charles County for the next 20 to 25 years.
MASTER PLAN SCOPE:
• Phase I – Medical Suite/Muster Room Renovation
• Phase II – Central Controls Replacement
• Phase III – Video/Attorney Visitation Renovation
• Phase IV – Booking Renovation
• Phase V – Suicide Watch Unit (13 Additional Beds)
• Phase VI – Additional Outdoor Activity Areas
• Phase VII – Renovation for Additional 52 Bed Pod
• Phase VIII – Special Custody Unit (10 Beds)
Project Details
Location: St. Charles, Missouri
Market: Government + Public Safety


