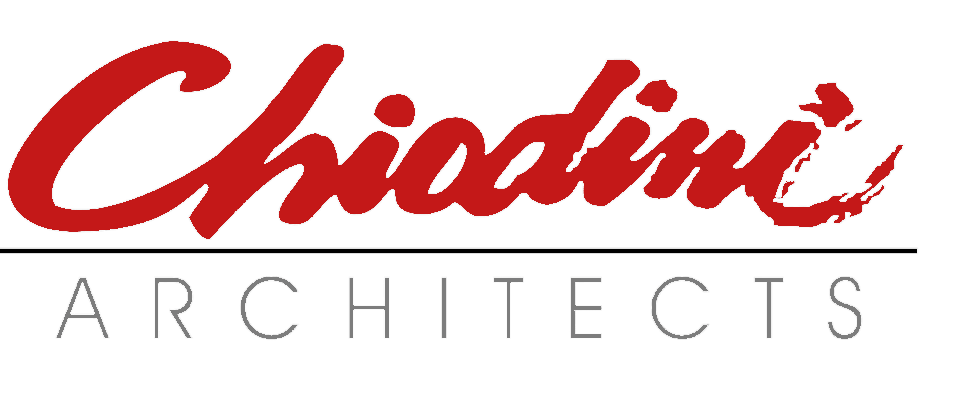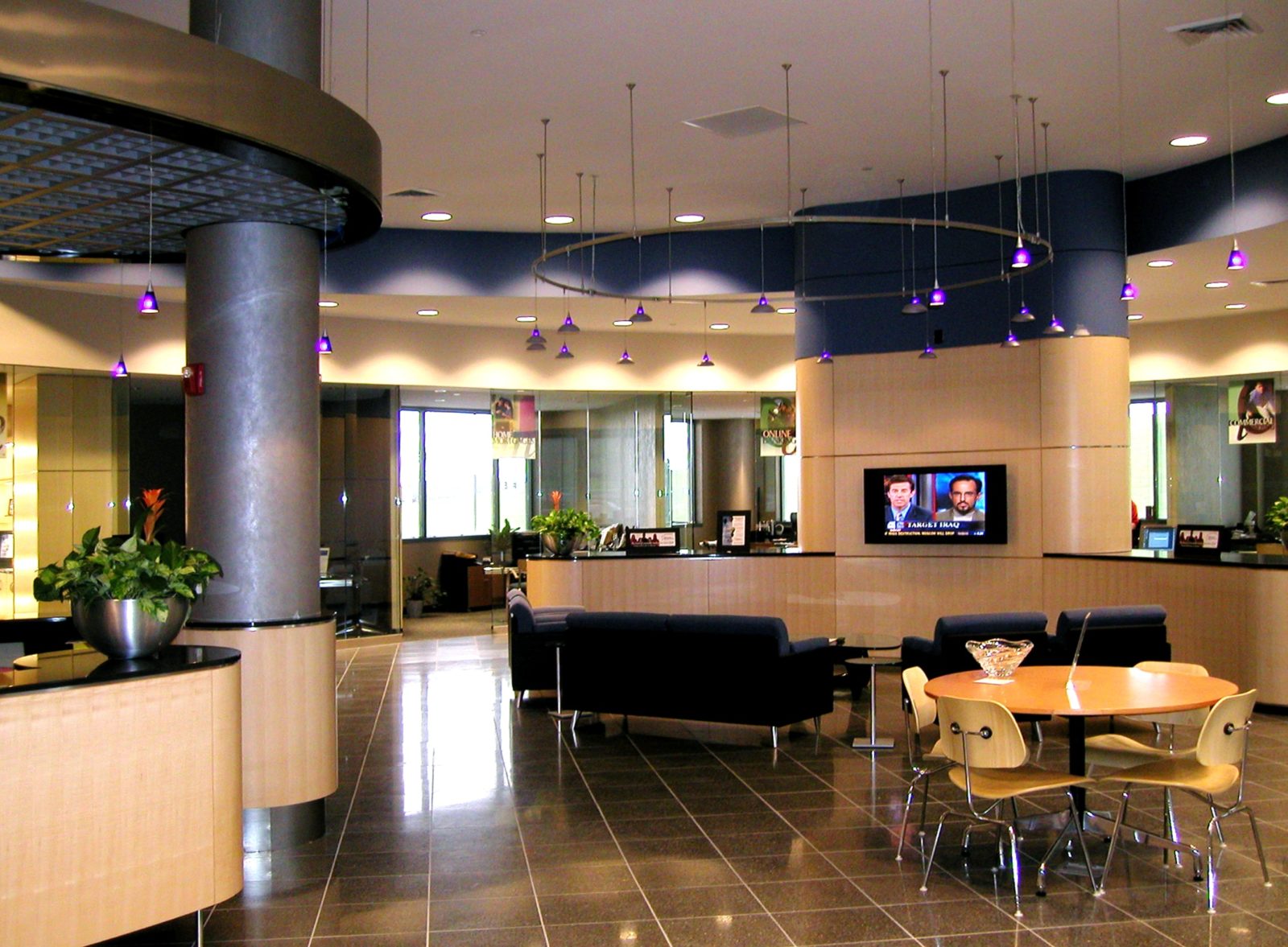Midwest BankCentre, located in the new Winghaven Development, occupies 7,000 Square Ft. on the first floor of the new, 45,000 square ft. office building. To ensure the building matched Midwest BankCentre’s customer centered vision, Chiodini Architects was selected as architect and interior designer. The innovative design was to draw customers into the bank with attractions conceived to strengthen and build relationships with service providers.
The contemporary design that was created includes “state of the art” teller machines, rather than a teller line, “open” offices and conference areas with an elliptical lobby structured around the concierge that helps guide the customers to the key bank services, customer coffee bar/refreshment lounge and work spaces, community boardroom and large screen televisions for the customers who wish to monitor the stock market and world events. In addition, bank services are integrated into the lobby via an open office arrangement to encourage interaction between customers and bank
Project Details
Location: Missouri
Area: 45,000 SF
Area: 45,000 SF
Market: Array
Services: Array



