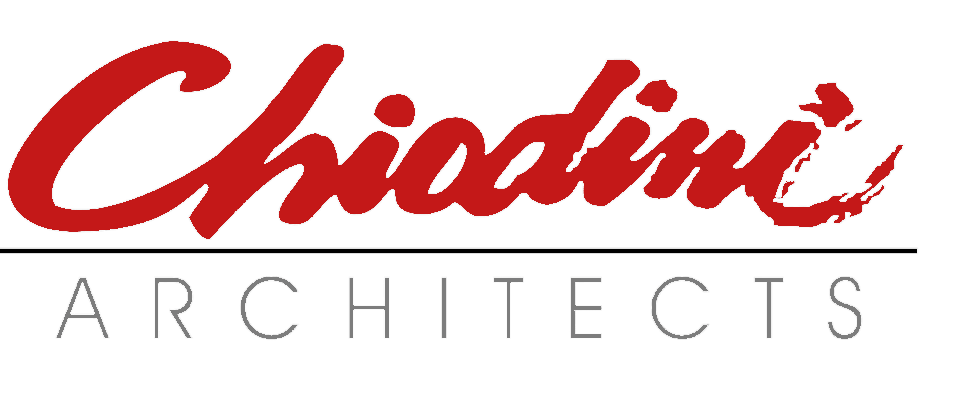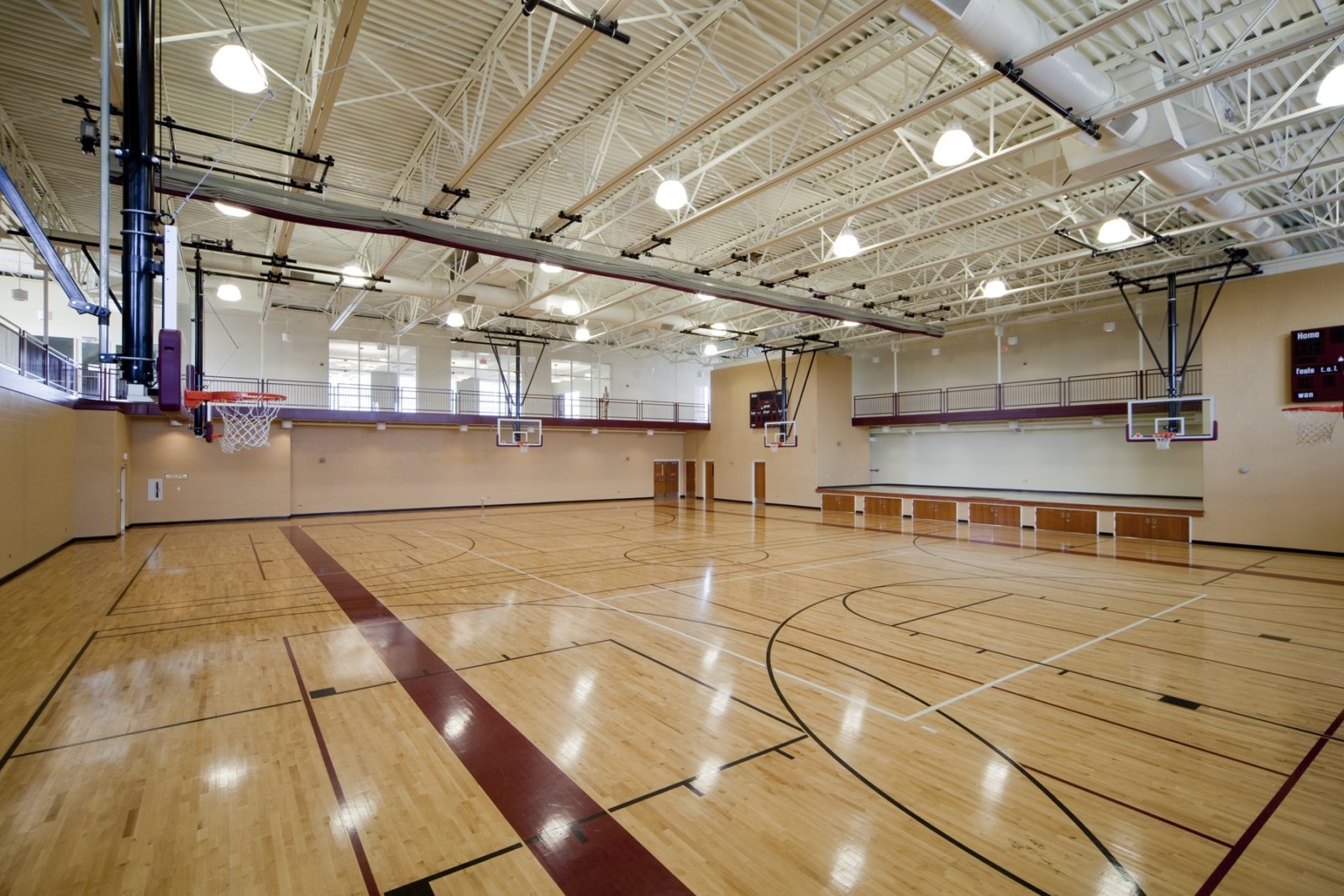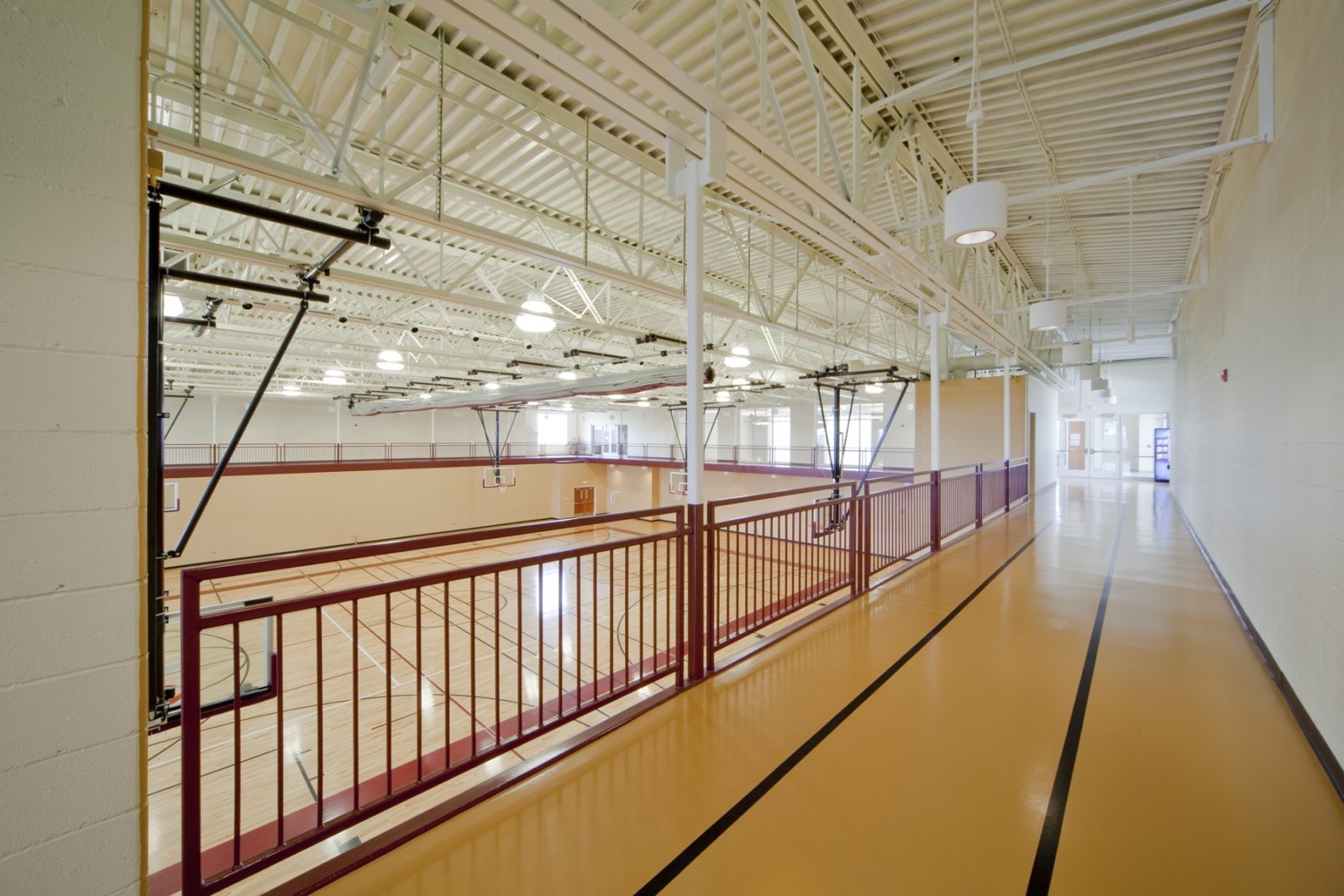• Master Plan | Existing Facilities Analysis
• Existing Classroom Renovation
• New Parish Hall & Kitchen | Cafeteria
• New Classrooms
• 2-Story Parish Hall/multi-purpose gymnasium facility
• 3 basketball courts
• 3 volleyball courts
• Upper level running track
• Stage for worship, large meetings & performances
• 2-story lobby corridor
• School Offices
• New music room
• Existing Classroom Renovation
• New Parish Hall & Kitchen | Cafeteria
• New Classrooms
• 2-Story Parish Hall/multi-purpose gymnasium facility
• 3 basketball courts
• 3 volleyball courts
• Upper level running track
• Stage for worship, large meetings & performances
• 2-story lobby corridor
• School Offices
• New music room
Project Details
Location: Valley Park, Missouri
Area: 28,729 SF
Area: 28,729 SF
Market: Education PK - 12


