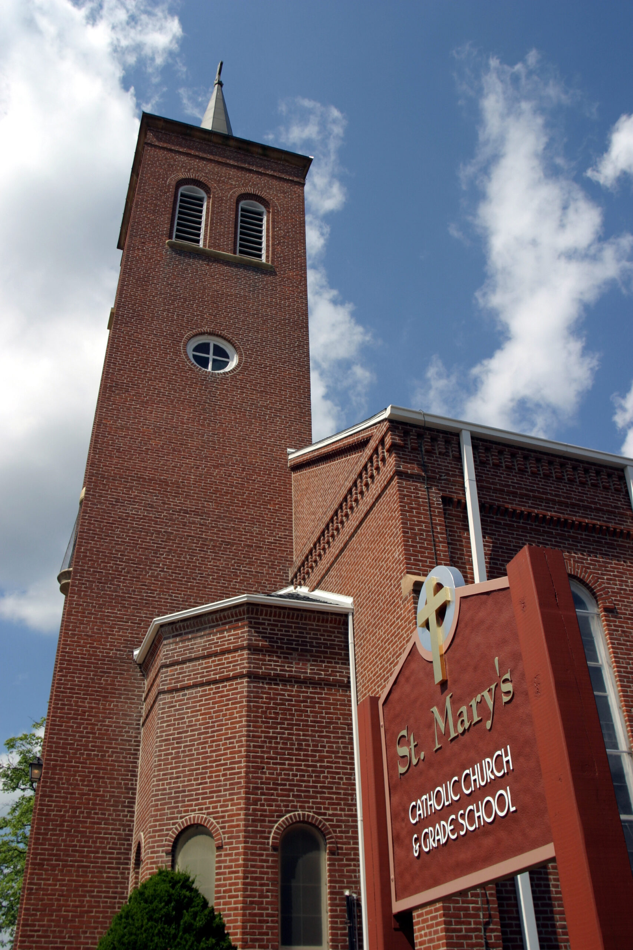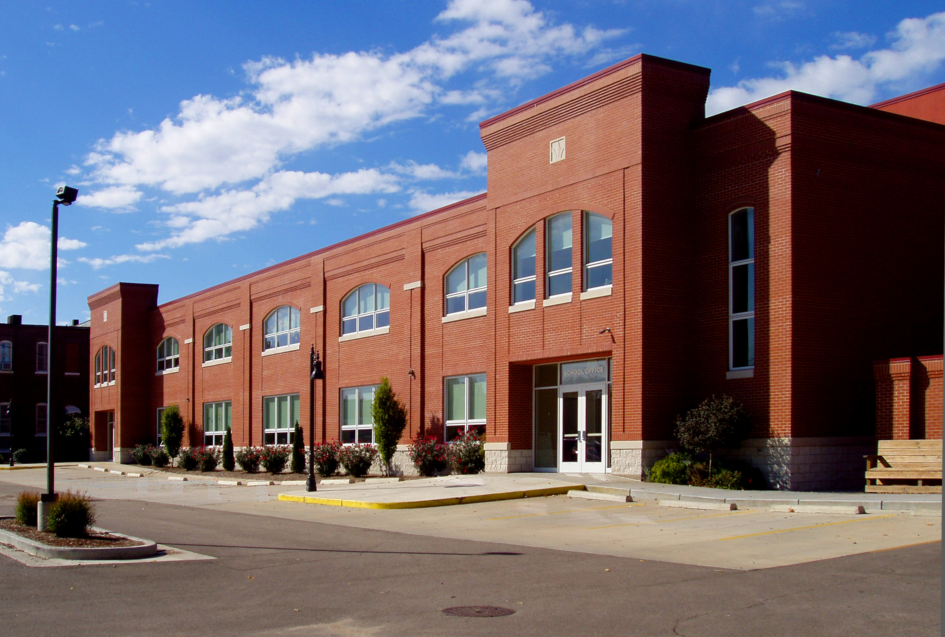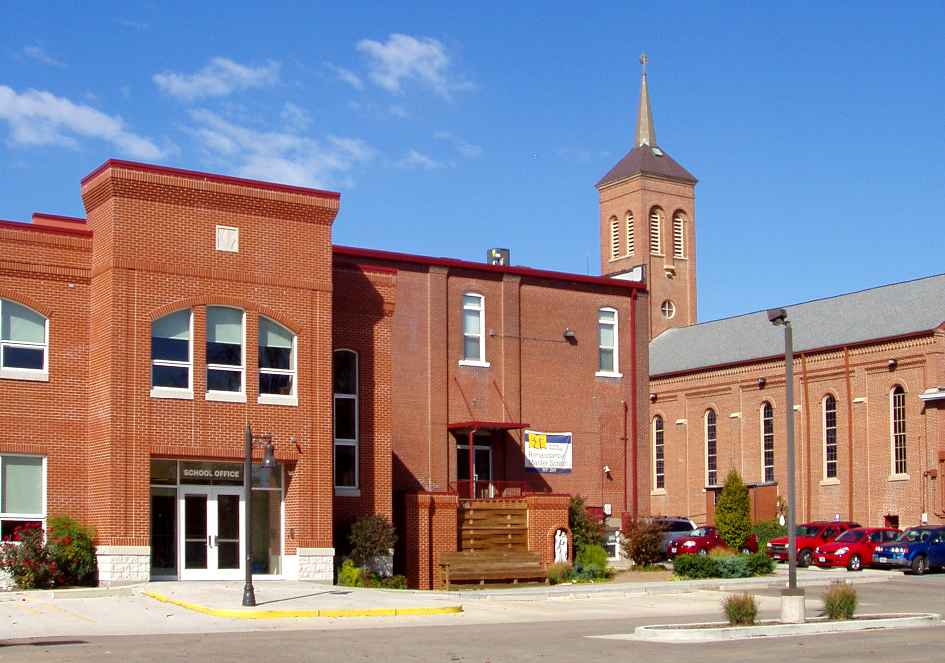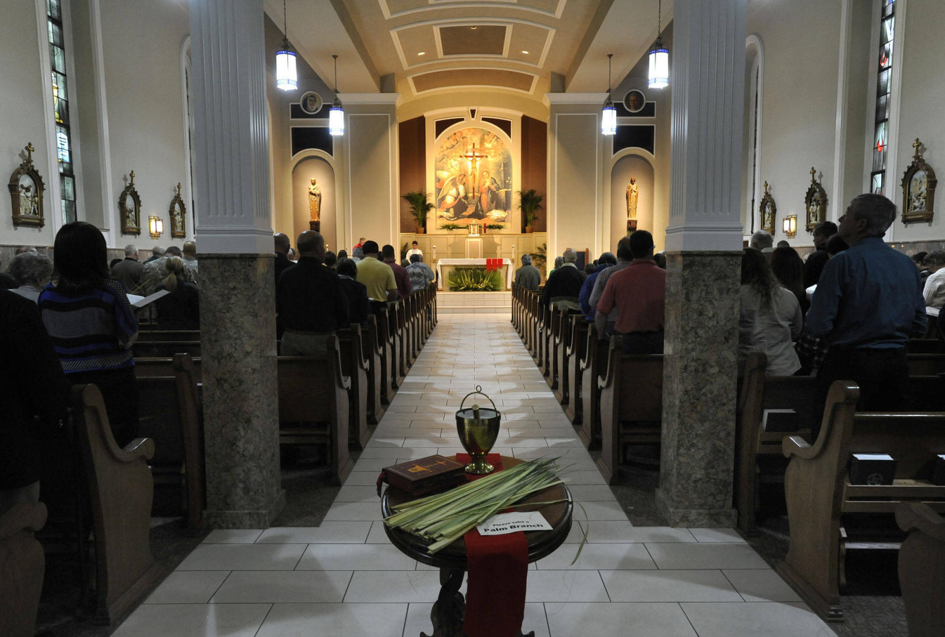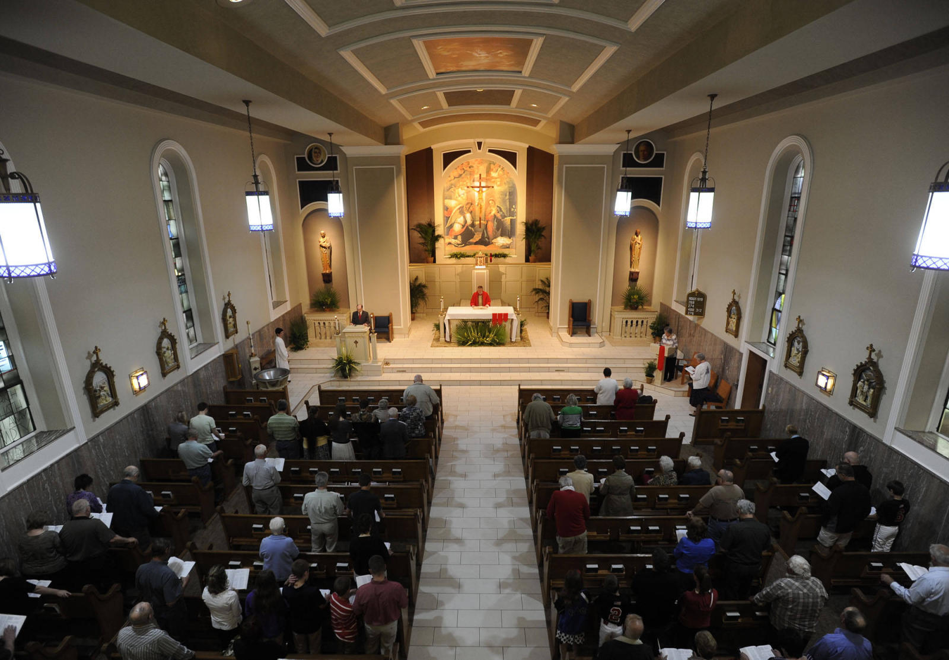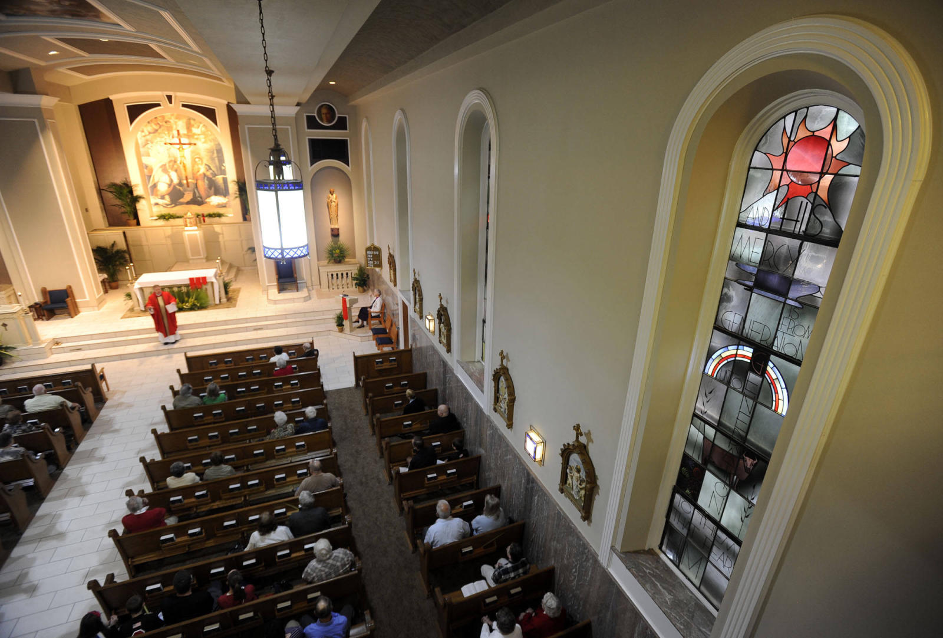• Master Plan for K-8th Grade School Campus
• Organize site to facilitate School & Church drop off traffic pattern
• Create identifiable school entry & configure school offices for single point of security control
• 2-story (8) Classroom addition with small break rooms
• New school addition designed to facilitate connection and handicapped access between several existing buildings with differing floor levels.
• Future project phases will be to re-program existing school facilities
• Organize site to facilitate School & Church drop off traffic pattern
• Create identifiable school entry & configure school offices for single point of security control
• 2-story (8) Classroom addition with small break rooms
• New school addition designed to facilitate connection and handicapped access between several existing buildings with differing floor levels.
• Future project phases will be to re-program existing school facilities
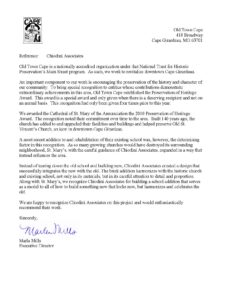
Project Details
Location: Cape Girardeau, Missouri
Market: Array
Services: Array

