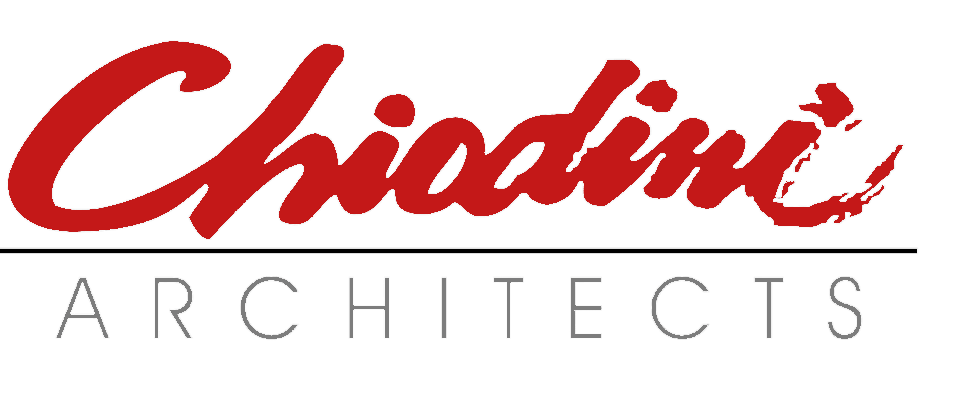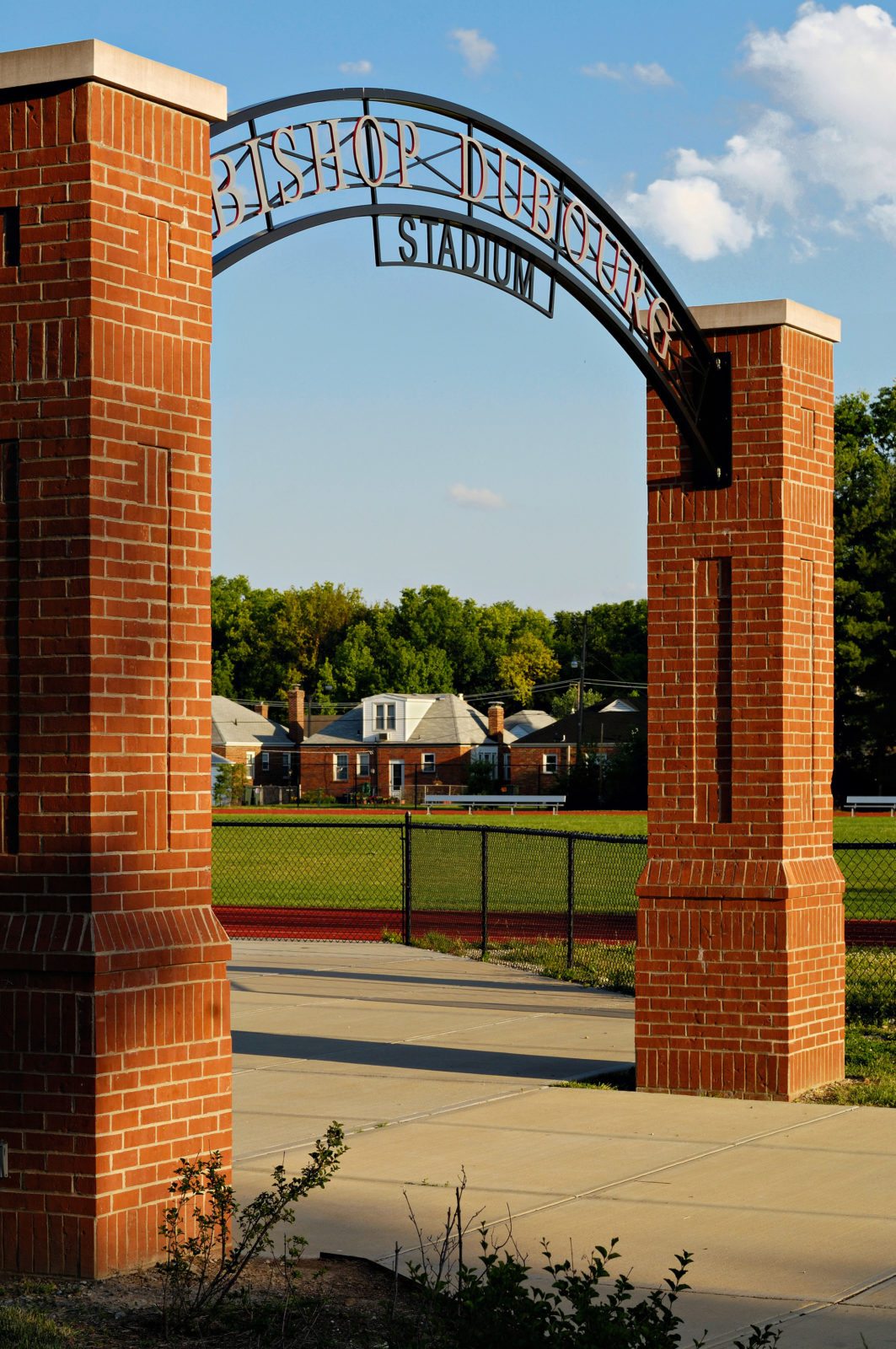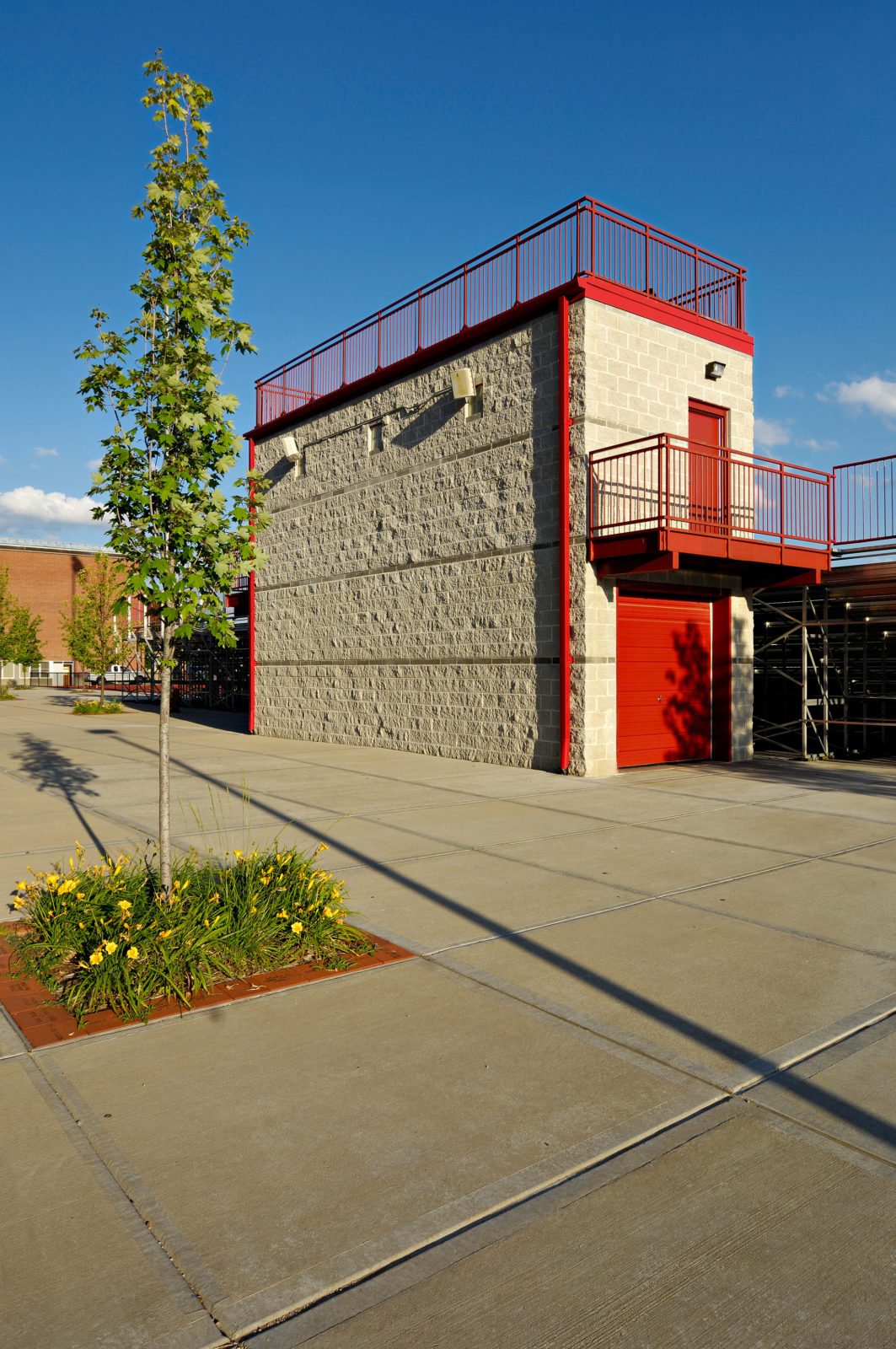• New “state of the art”, 400 meter, 6 lane rubberized track with long/triple jump and high jump capabilities.
• New football and soccer field with lights & irrigation system.
• Redeveloped practice field with irrigation system.
• New “state-of-the-art” scoreboard with high definition graphics.
• New walking plaza complete with new lighting standards and landscaping.
• New 2-story press box with lower level storage, second level press box seating area, and rooftop video recording level.
• Redeveloped parking layout with lights to accommodate 50 vehicles.
• Two new monumental brick archways commemorating school’s name and facility.
• New football and soccer field with lights & irrigation system.
• Redeveloped practice field with irrigation system.
• New “state-of-the-art” scoreboard with high definition graphics.
• New walking plaza complete with new lighting standards and landscaping.
• New 2-story press box with lower level storage, second level press box seating area, and rooftop video recording level.
• Redeveloped parking layout with lights to accommodate 50 vehicles.
• Two new monumental brick archways commemorating school’s name and facility.
ADDITION TO EXISTING SCHOOL INCLUDES:
• New food service & storage area to accommodate patrons
• New restrooms
• New green room and theater storage area to accommodate existing theater’s needs
• New School Entrance
“We are very pleased with the hands on approach of Chiodini Associates in completing our project. They listened to ideas and offered valuable suggestions.”
– Bridget Timoney, Principal
Project Details
Location: Saint Louis, Missouri
Area: 20,000 SF
Area: 20,000 SF
Market: Array



