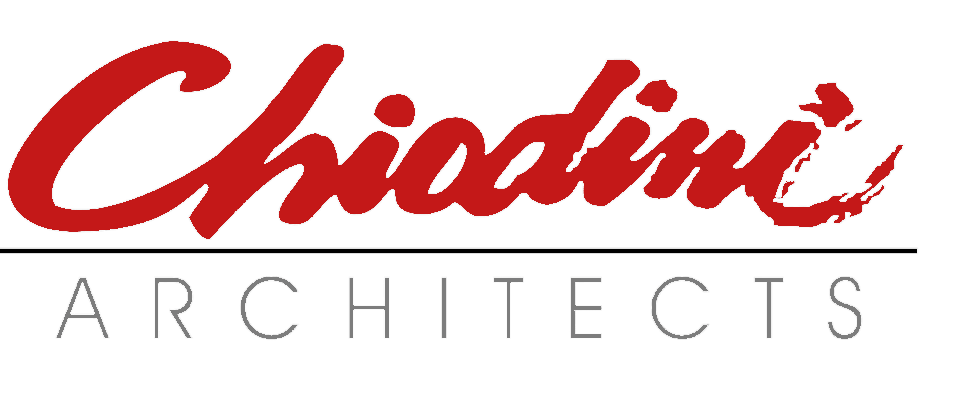The Student and Community Center is a four-story, 60,000 SF brick and stone structure with its third-floor main entryway facing the academic quadrangle. Terraces and entry way plaza interface with the academic quadrangle, with balconies above. The first floor connects to Puckett Field House, the stepped structure climbs a 40- Ft rise to the quadrangle. A landscaped parking plaza accommodates a 100 vehicles for faculty, commuter students, and visitors. Included in the design of the building is a gracious 5,000 SF main campus dining “market place” 1,800 SF of open cafeteria “serveries”, a 2,000 SF “Cyber Cafe” accommodating those who wish to take coffee or a grille item to a workstation or lounge chair.
Flexible and large meeting facilities, Career Development Center, a comfortable faculty student and computer lounge were a high requirement. 5,800 SF of flexible banquet rooms, campus bookstore, computer labs and the primary student administrative and support areas.
Project Details
Area: 60,000 SF


